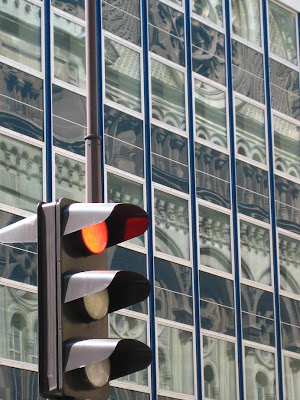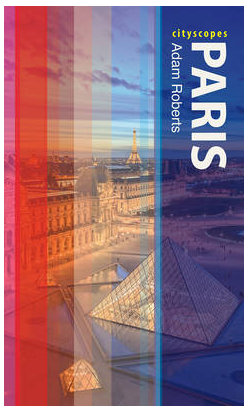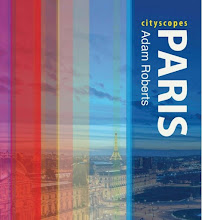 The Appeal Court in Paris has decided today (Thursday 30th April) to permenantly shut down the controversial ‘Our Body’ exhibition in the city. Several groups had protested about the ethics of displaying sliced and preserved dead bodies, particularly as it is suspected that several may be executed Chinese prisoners. Last Tuesday, the Judge Louis-Marie Raingeard decided to order the closure of this event, subject to this appeal.
The Appeal Court in Paris has decided today (Thursday 30th April) to permenantly shut down the controversial ‘Our Body’ exhibition in the city. Several groups had protested about the ethics of displaying sliced and preserved dead bodies, particularly as it is suspected that several may be executed Chinese prisoners. Last Tuesday, the Judge Louis-Marie Raingeard decided to order the closure of this event, subject to this appeal.Whilst I had no personal desire to visit the exhibition, particularly with its 15 Euro entry fee, I find the decision of the French justice to be very interesting. As one of the defence lawyers pointed out, this exhibition has already toured the world and has been seen by over 30 million people “sans qu'à aucun moment, aucune justice du monde n'ait songé à en interdire l'accès à quiconque” (without at any moment any judicial system even dreaming of preventing anyone from visiting).
So what makes France different from the rest of the world? Interestingly, the public prosecutor’s argument was the following ; “Dans notre société, il y a des tabous, des domaines dans lesquels on n'a pas le droit de pénétrer, des transgressions qu'il n'est pas possible d'autoriser" (in our society there are taboos, areas where we should not penetrate and infringements that it is not possible to authorise). It seems that the Judge accepted this argument, which the defence had criticised as being almost a religious decision, explaining that “The appropriate place for the corpse, according to the law, is the cemetery".
The organisers of the event had previously highlighted its scientific and educational nature, and the fact that all of the people featured in the exhbition had agreed to their bodies being used in such a manner prior to death. But how much of this is science and how much voyeursim? This is a question that the French authorities had already had to answer, over 100 years ago when the most popular free show in the city was a trip to the Morgue.

The viewing room of the Paris Morgue in the 19th Century.
The building was pulled down in 1914 and a new one built, sandwiched today between the line 5 of the Metro and the busy road alongside the Seine. An unassuming brick building, its name has also been changed to disguise its activity, and it is now known simply as the ‘Institut Medico-Legal’. Its role is still to investigate deaths that occur on the city streets, in suspicious circumstances or when the deceased is unidentified, but visits to the building are very strictly controlled today. This is not to say however that people’s attitudes have changed too. The popularity of the ‘Our Body’ exhibition worldwide would seem to suggest that people are as fascinated as ever with the subject, but is this something we should attempt to satisfy or to supress? In France now they have twice chosen interdiction, which in these two cases was probably the correct decision. The public interest should be geared towards education, not slightly dubious forms of entertainment.
Note: Due to time restrictions, I have not been able to take my own photographs for this post. The poster comes from the official exhibition website, the picture of the old morgue from the Morbid Anatomy blog, and the photo of the Institut Medico-Legal today from this website. I will try to change these images in the coming days, but in the meantime, if anybody objects I will remove them immediately.




















































